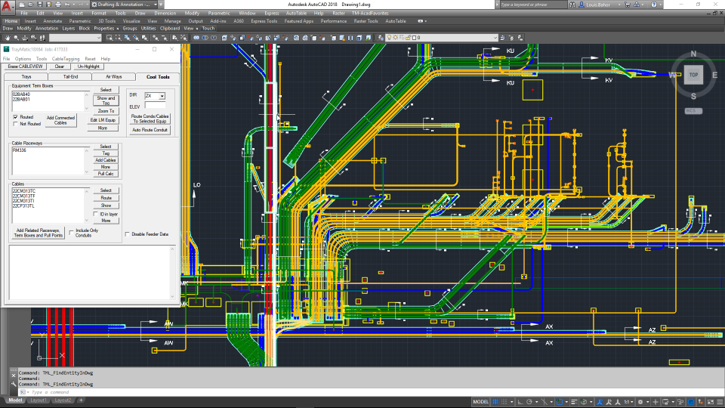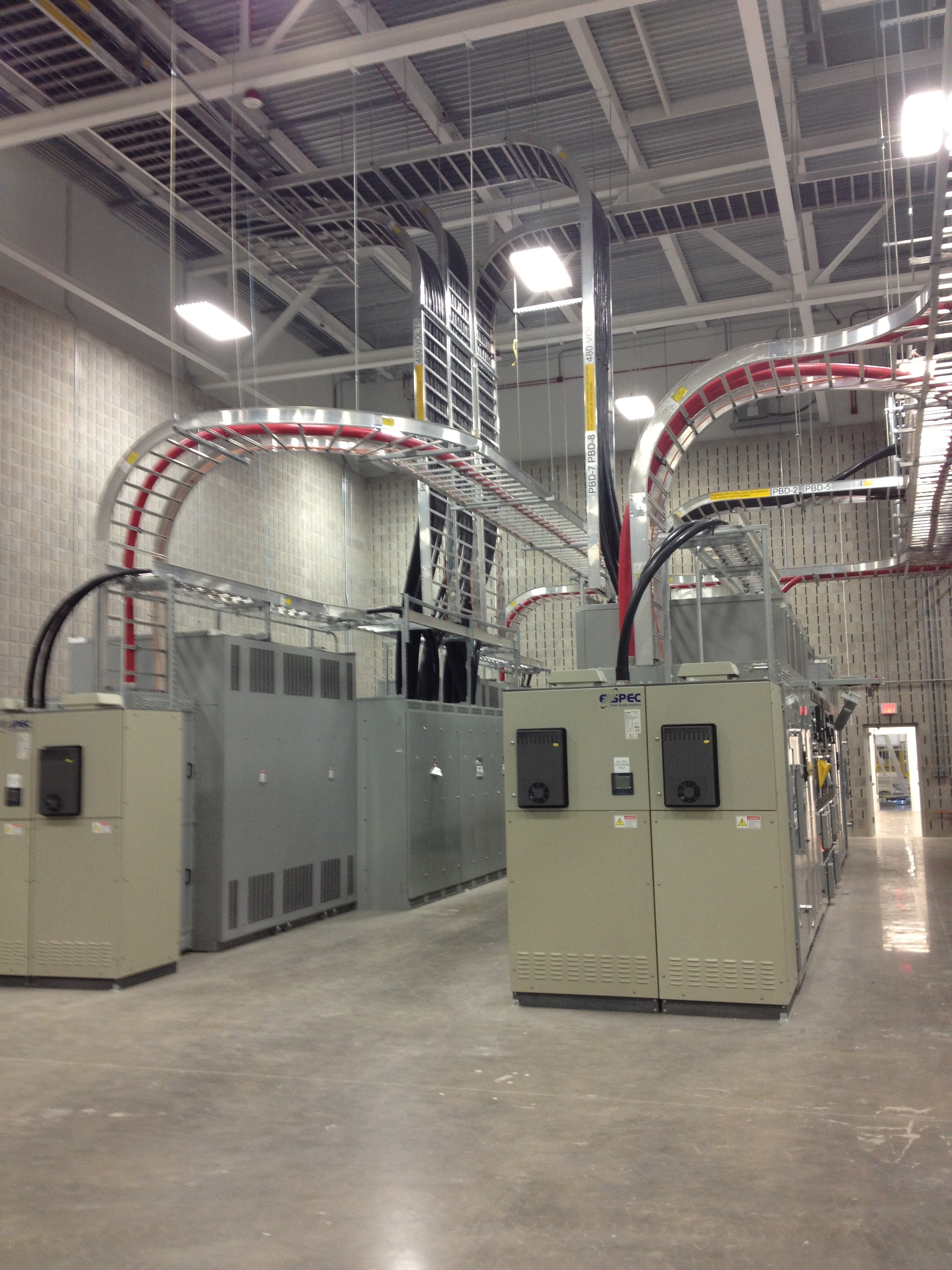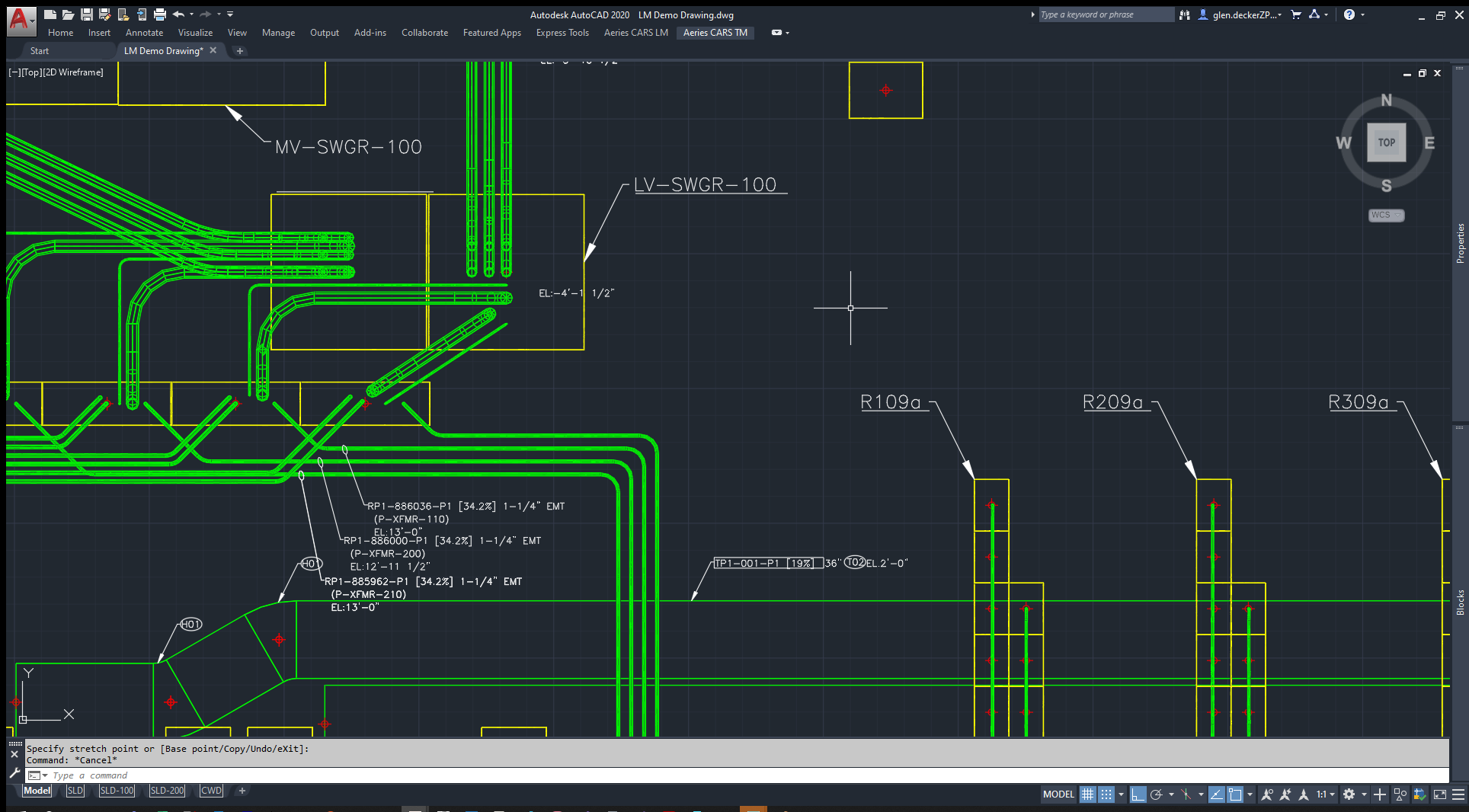3D Raceway Modeling Software
Our software combines the power of a central database with the complexity of CAD tools like AutoCAD, Revit, and Aveva to give you the ultimate electrical design software for above ground and underground raceways, complete with equipment locations, raceway bills of materials, annotations, and even field status updates!

A lot of time goes into raceway modeling, regardless of the interface you're doing with. At Aeries CARS, we like to give the user the ability to be flexible. That's why our 3d modeling software works with your current systems as an electrical design tool, not as a replacement.
Intelligent Raceway Network
Our interface has the power to design directly in, or import from, Revit, AutoCAD, and Aveva products to interpret the raceway model designed by the user. Once interpreted, our software will stitch the model into an intelligent electrical raceway network designed to automatically route cables while respecting voltage classes and the NEC!

This is true for both above-ground raceways systems, such as cable tray, engineered and field-run conduit, and underground duct bank systems. Once your 3d raceway model is complete, drawing production can continue with automatic annotations and duct bank cross sections! With the power of the central database behind the software, the annotations created contain pertinent electrical information like...
- Raceway Service Level
- Percentage Fill (including separators/barriers)
- Raceway Size and Raceway Type
- and Cables Contained within the Raceway

Raceway Fill and Automatic Annotations
Conduit fill is monitored can be shown directly in the 3d model. This is also true for cable tray fill percentages. The fill of the cable tray is accurate to each point of the tray where any cable enters or leaves!
When designing underground duct bank, the software will also design the concrete duct bank envelopes that encase the electrical conduit, then give volume and percentage fill reports for the concrete and the conduit!
Duct bank cross sections are generated automatically based on section cuts created by the users and can be updated with a single click on every drawing containing it! Plus, all these tools can be set to run automatically! Your drawings can create themselves every day, by the software! With the elimination of accidental keystrokes and user errors, you can feel more confident in the quality of the electrical design deliverables that you are producing.